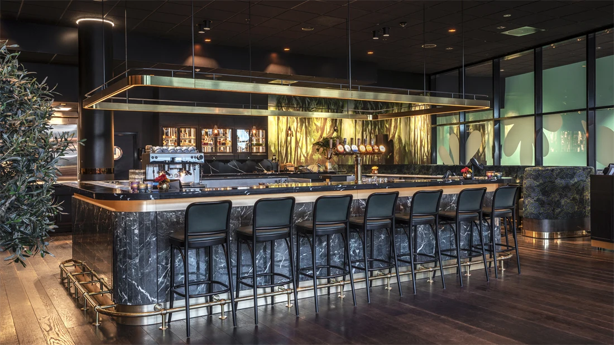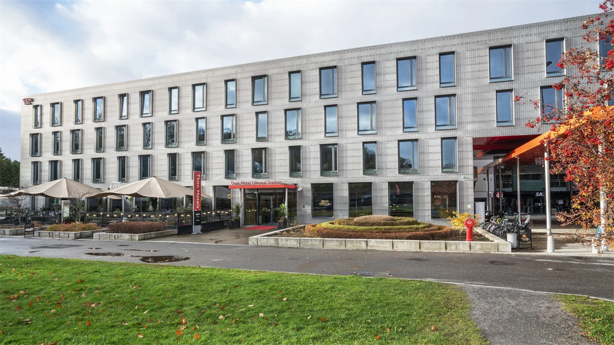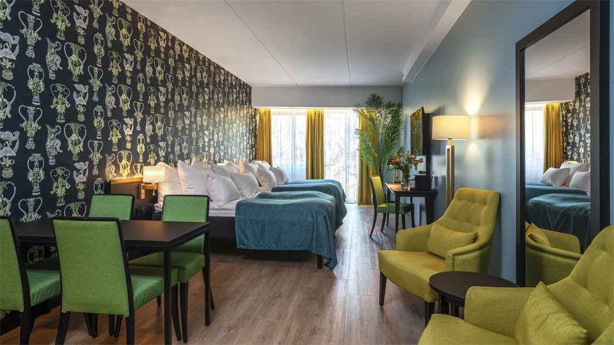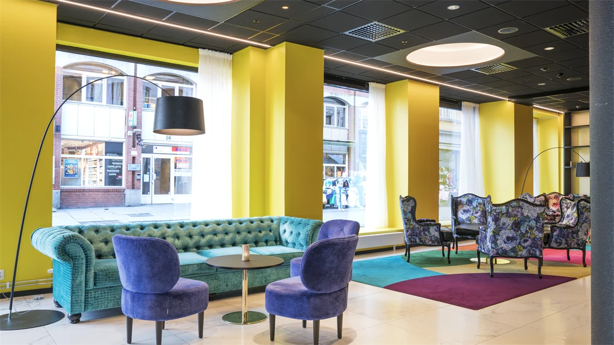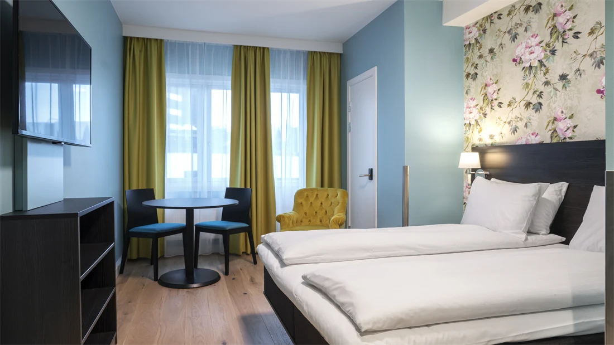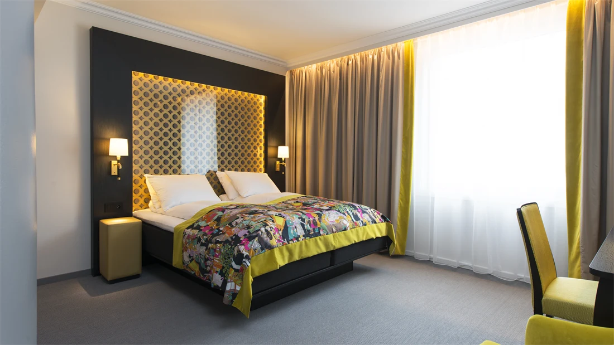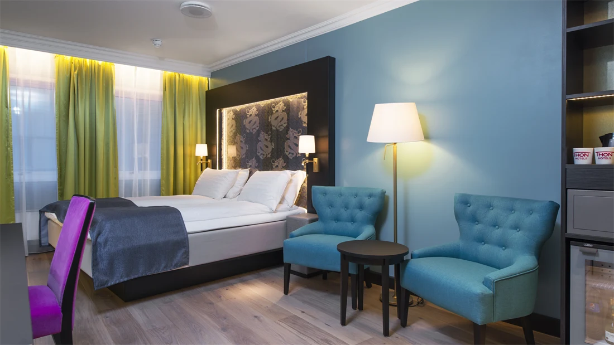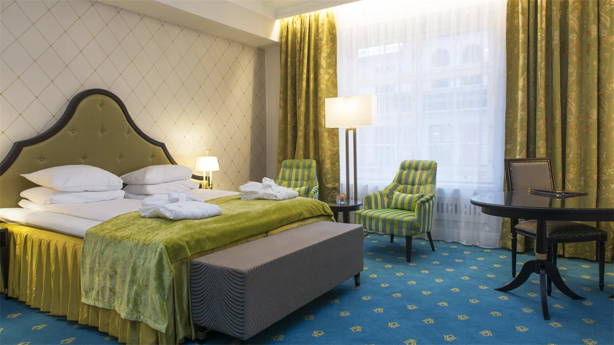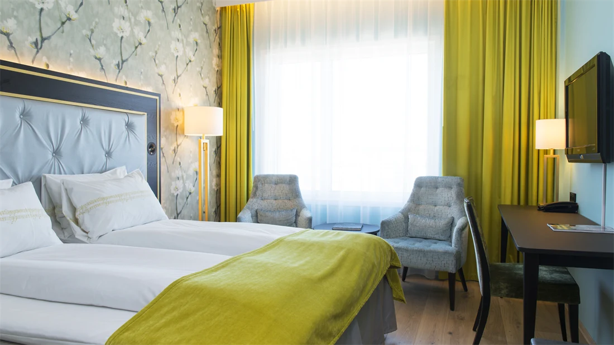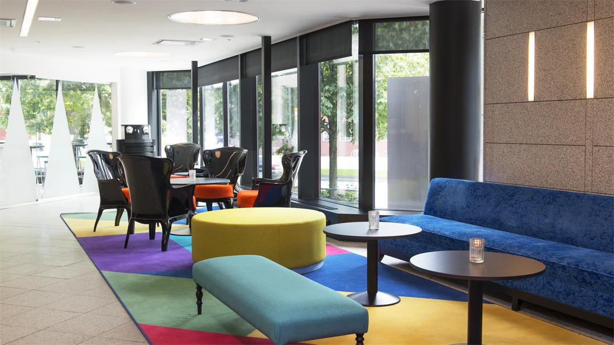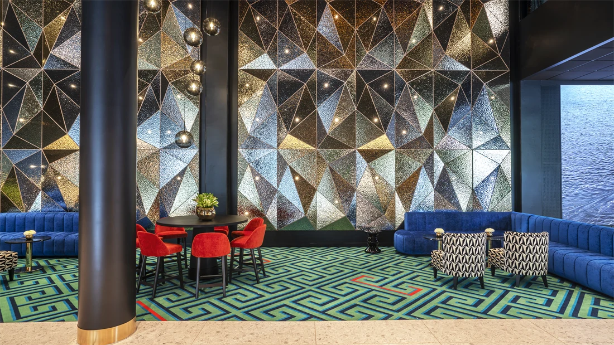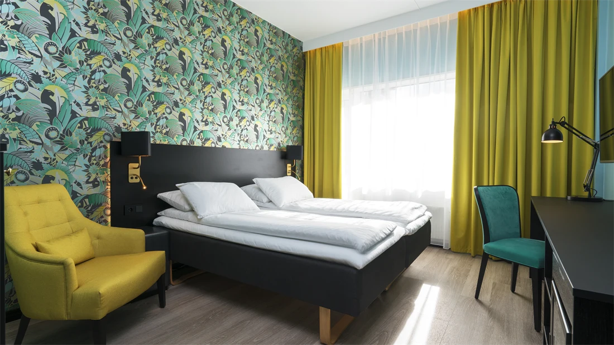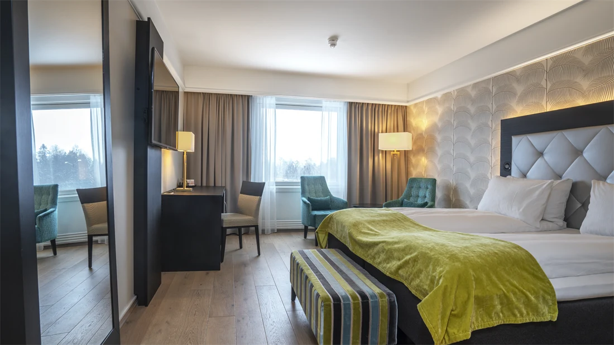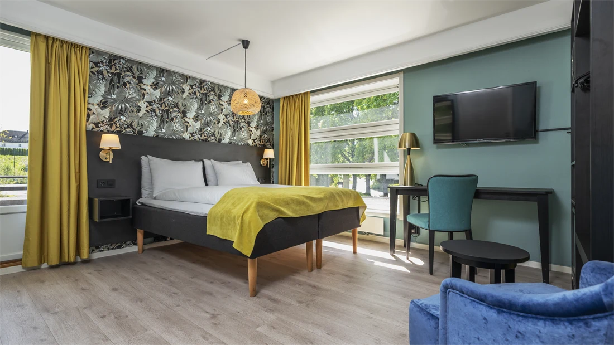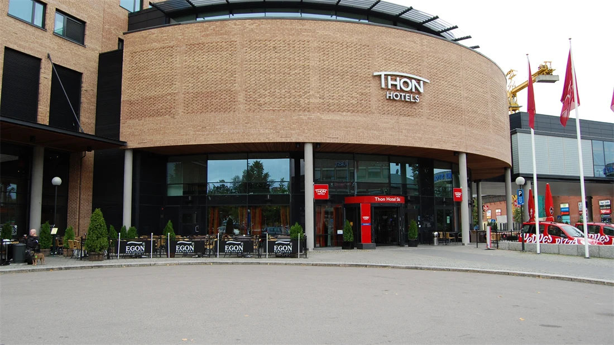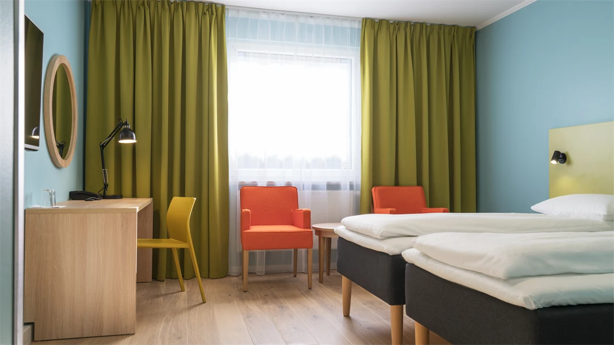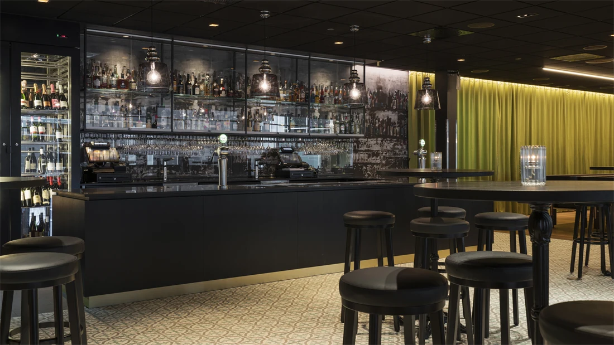Meeting room 1
Facilities
- Projector
- Flipover
- Microphone
- Light dimmers
- Universal design
- Whiteboard
- Wireless network
- Extension cords
- Balanced ventilation
Our brand new conference hotel is now open! With state-of-the-art meeting rooms and a passion for design and fine cuisine, our conference hotel offers you endless options. We have great parking facilities and are situated close to public transport links with both Oslo city centre and Oslo Airport.


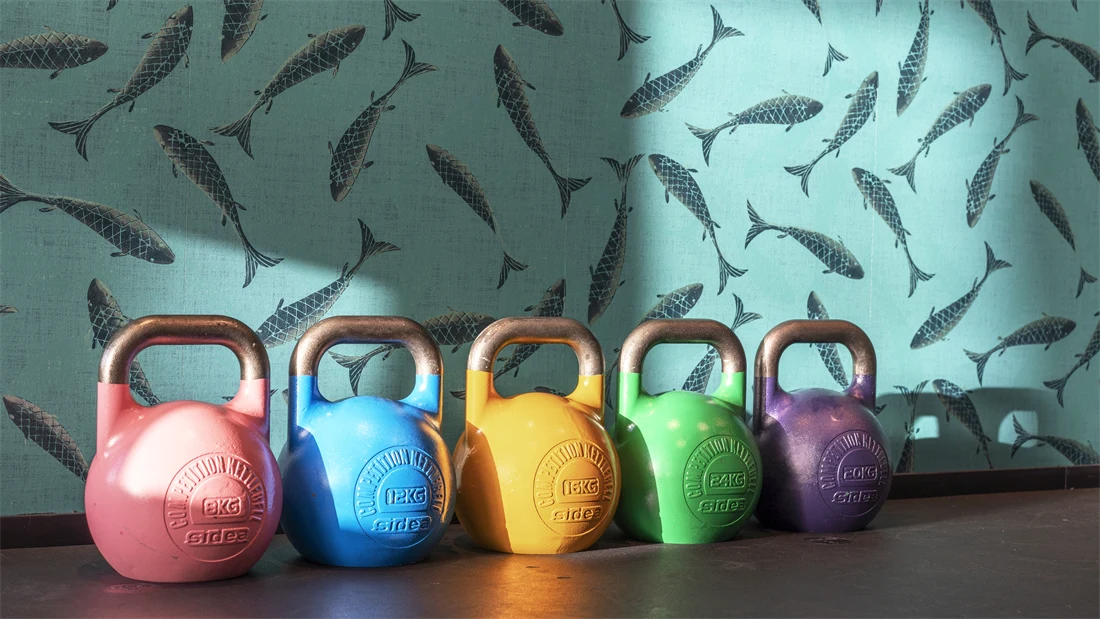
Storotunet car park is located on the hotel’s lower floor, with a lift right up to reception and the hotel rooms. With a ten-minute grace period, you can easily load and unload your car before parking.
